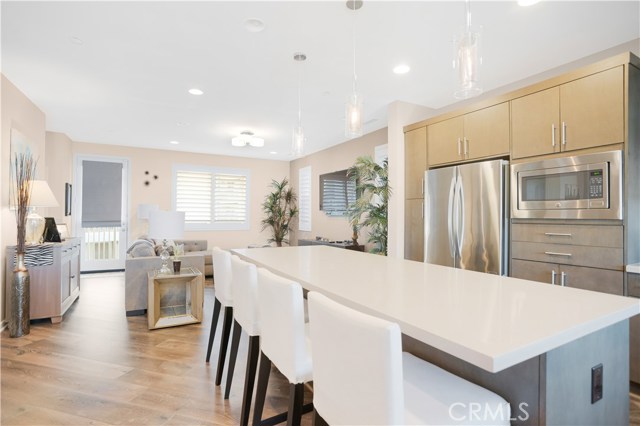
Listing #OC20060324
1062 Hampton Drive
Costa Mesa | 92627
List: $950,000
Sold: $1,255,000
Sold on: 07/23/2020
4 beds
3.5 baths
2,274.0 SQ/FT
